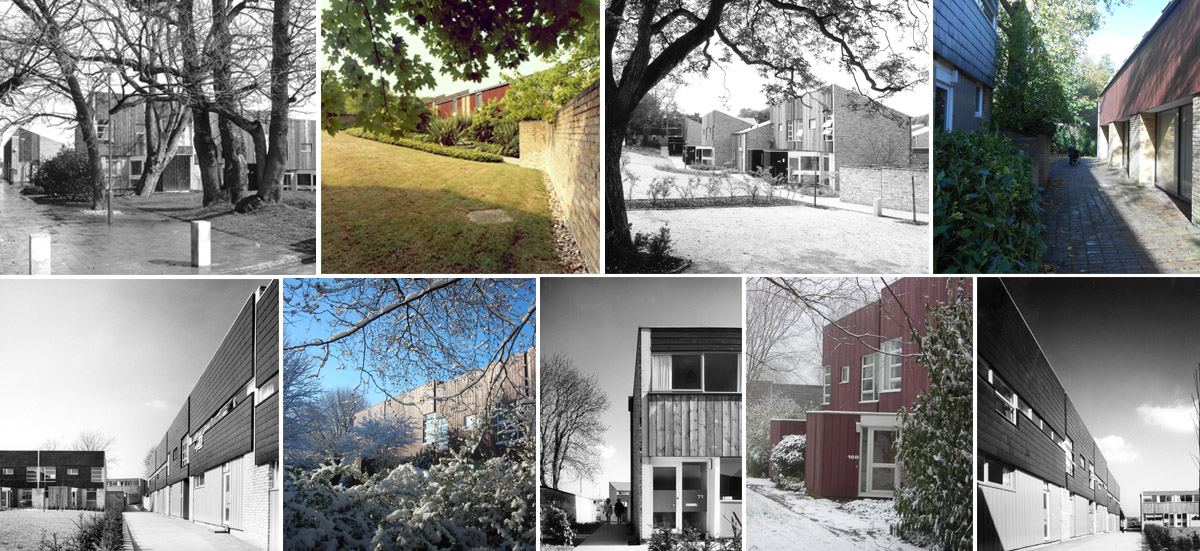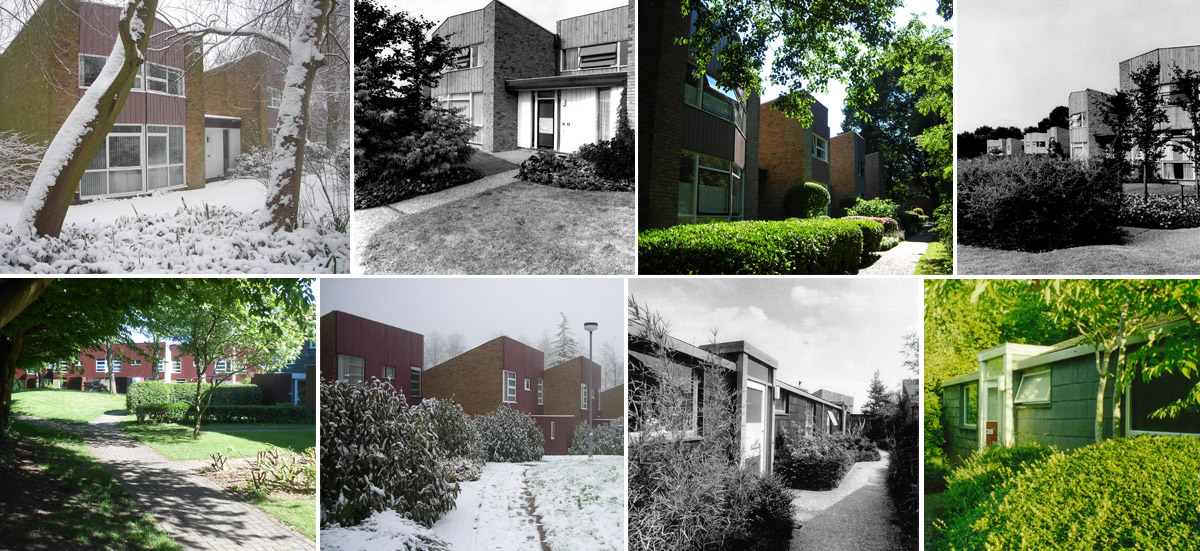New Ash Green - Neighbourhoods
All the about the creation of the New Ash Green Neighbourhoods

Neighbourhoods - Over Minnis: Zone 1
Situated next to a large sloping grass field, Over Minnis was the first neighbourhood to be built in New Ash Green. The term ‘minnis’ was derived from the Kentish word for common-land or open-space.
Running the length of Numbers 1 to 7 Over Minnis, ‘The Wents’ took it’s name from the Kentish word for path or way. Over Minnis was the smallest of the SPAN built neighbourhoods. In December 1966 for the Over Minnis houses the foundations were laid.
The first residents moved into Over Minnis in November 1967. Over Minnis consisted of 33 houses and three shop units (Numbers 5 to 7). The neighbourhood included ten different house types of varying floor plans from New Ash Green’s ‘K-range’. The ‘K-range’ went from A to N (with variations) e.g. K2A, K2B, K2C. The show houses (Numbers 30 to 33) demonstrated four house types from the ‘K- range: The K2A, K2B, K2D and K2E.
In 1976 Eric Lyons said of the ‘K-range’: ‘I’ve always believed in standardisation in designing, always to find common denominators that can be used, and all schemes of mine are devised on that principle of high repetition’.
Neighbourhoods - Punch Croft: Zone 2
The name of the second SPAN built neighbourhood was taken from the old Tithe map of Ash Parish. The building of Punch Croft begun in October 1967.
It consisted of 140 houses and included a number of new house types from the ‘K-range’ including the narrow fronted K2N and K3N townhouse. The K2N was available at a 95% mortgage rate with no down-payment. Part of the deposit was paid through the owner agreeing to decorate their house with materials supplied by SPAN. The remaining part of the deposit was paid at the rate of £6.00 per week to SPAN over a six month period. To qualify for this deal this had to be your first house purchase and the husband had to be aged between 21 and 30 years of age. Often referred to as ‘newly-wed houses’ the quadrangular arrangement of the K2N houses became known as "newly-wed squares’ .
In 1968 Eric Lyons described the approach to the planning of Punch Croft, ‘In Zone 2 the layout provides a system of four courts that are cul-de sacs, and the walkways are situated within that pattern. The houses on the periphery tend to face outwards and those in the centre of the Zone have their prospect at the back of the house, through relatively small, semi-enclosed gardens. Every house has an open prospect either at the back or front’.

Neighbourhoods - Lambardes: Zone 5
William Lambarde is attributed with being Kent’s first historian. He wrote ‘A Perambulation in Kent’ which was published in 1570. His family held the Manor of North Ash for over 200 years. Comprising of 57 houses in total, Lambardes was planned to be built in two phases. The construction of the first 30 houses began in May 1968.
Eric Lyons and Partners designed six new house types for this neighbourhood. The ‘KL-range’ was based on modified versions of the Pavilion and T2Y houses built at Templemere, (See Key Projects ‘Templemere’, Weybridge, Surrey 1965). Built at a lower density than Over Minnis and Punch Croft, Lambardes emulated the fragmented terraces and fan-shaped clusters first developed at Templemere.
The majority of the KL-range (L for link), houses on Lambardes were ‘linked’ by connecting entrance halls. The houses on Lambardes were much larger than the houses on the two earlier neighbourhoods. The KL-range of houses were built with certain ‘extras’ fitted as standard. Depending on the house type, these included wood block floor in the hall, living room and dining room, downstairs ‘walk-in’ shower unit and heated towel rail in the bathroom.
1968 Data Sheet description of KL-range, ‘The accent is on luxury, both in the spaciousness of the house (certain ‘extras’ are in many cases standard in this house) and in generous open ‘linked’ grouping of houses in the neighbourhood layout’.
Neighbourhoods - Knights Croft: Zone 3
The neighbourhood name refers to the Knights Hospitallers who were former Lord’s of the Manor during the Thirteenth Century.
Like Lambardes, the 183 houses of Knights Croft were to be built in two phases. The building of the first phase of 80 houses began in July 1968. This neighbourhood introduced an element of standardisation to the arrangement of the houses from the K-Range.
This included the use of straight terraces consisting of one house type and the same number of houses. Another technique implemented was the use of repeated or mirror image ‘set-back’ arrangements of mixed house types similar configurations were used at an earlier SPAN estate (see Key Projects ‘Westfield’, Ashstead, Surrey 1967). Deemed a medium density neighbourhood, Knights Croft did not include the K2N or K3N house type but did incorporate one new design, the single storey KIA. At an early stage in the building of New Ash Green, the need for a single storey house at a lower price became apparent. A key element of the ‘concept ‘ of New Ash Green was to provide a framework that would encourage the development of a balanced community. SPAN and Lyons felt that provision had to be made for residents from an older age group.
The two bedroomed K1A was seen as a response to this need. Both detached and semi-detatched K1A ‘bungalows’ were arranged in rectangular courts.

Neighbourhoods - Millfield: Zone 9
Comprising of 169 houses, Millfield was to be built in two phases. The construction of the first phase began in February 1969. The design of Millfield was influenced by SPAN’s drive to boost it’s flagging house sales in the light of the worsening economic situation of 1969 (see ‘SPAN in Difficulty’). Financial considerations gave Millfield a more uniform, formal arrangement (Note similarity with quadrangular layout at Corner Green,Blackheath, see ‘Key SPAN Projects’: T8 House Type).
The K2NA and K2NB (with porch) were derived in floor plan from the earlier K2N house type built on Punch Croft. The houses were built using brick ‘cross-wall’ construction dispensing with the steel ‘A’ frame. Window openings were reduced to a more conventional size with a clerestory window incorporated into the pitched roof.