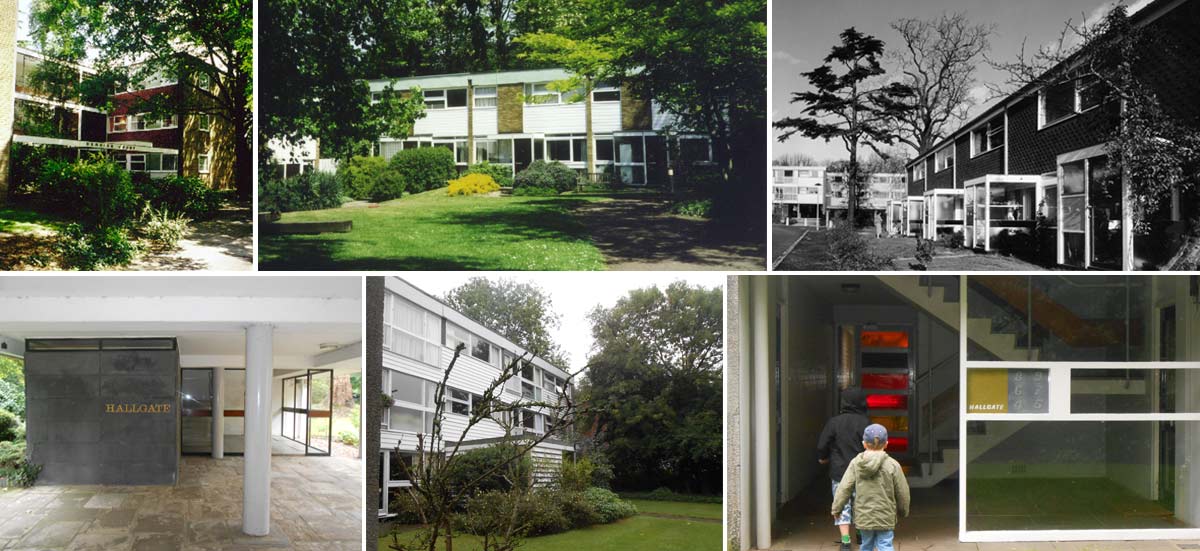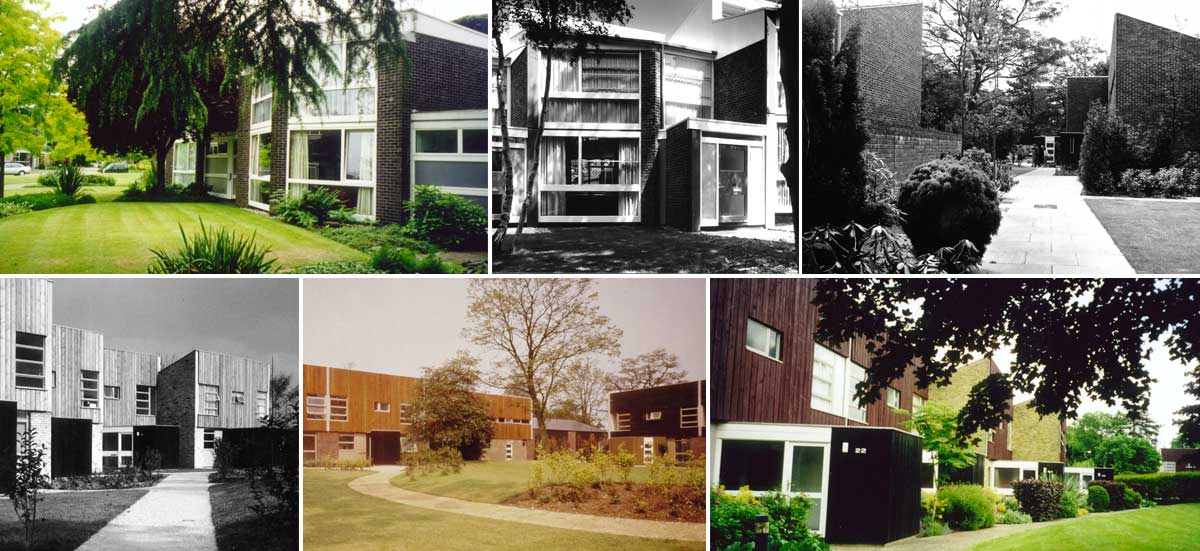Key Projects
Before New Ash Green - the projects that influenced its design and concept

Parkleys, Hamm Common, Richmond Surrey, 1954
Parkleys compromises of a series of two storey and three storey H - plan blocks of flats and a parade of shops. It was built using brick ‘cross-wall’ construction and ‘Thermalite’ insulation blocks. Internally a standard structural bay accommodates one of the three (A,B or C) room combinations.
In 1958 Eric Lyons discussed the use of space at Parkleys,‘My particular interest was the formation of the courtyard which I thought was a neglected form of living environment. The courtyard is not a dead space. It is actually circulation. All access for trades and services is on the perimeter and the courtyards are used for pedestrian access only.’ Parkleys was listed Grade II in December 1998.
T8 House Type, Corner Green, Blackheath, 1959
The T8 is a two storey, three bedroom terrace house. The ground floor has a dual aspect living/dining area, plus space that can used to enlarge the living/dining area or can be divided off to form private study.
House has under floor heating and sound insulated first floor. Built of a ‘cross - wall’ construction, timber first floor with infilI - panels of weather boarding on ‘Thermalite’ insulation blocks. The houses are arranged in a quadrangular formation. Corner Green was recommended for Grade Two Listing in 1997.
T8 houses can be found at Beckenham, Putney, Twickenham as well as Blackheath. In 1971 Eric Lyons said of Corner Green,‘In fact Corner Green has survived (or matured?) the best of all the SPAN schemes. The layout had the simple idea of a central green pedestrian area and the ground formation and the planning used strong shapes to underline the functional use of space (which is what I think ‘building landscape’ should be used for) and it looks good even in Winter’.
T2 House type, The Hall II, Blackheath 1957
Part of T - Range of various house types (T 1 house type - smaller with bathroom placed parallel to main bedroom at front of house). Most radical aspect of design of T2 house type was the placing of the bathroom in the centre lit by a clerestory window running the entire length of the roof.
This freed the full width of the back and front of the house for three bedrooms. Built of a ‘cross - wall’ construction, T2 houses can be found at Blackheath and Teddington.
Eric Lyons describes the T2 house type in 1958, ‘A small house house which has proved very popular in the sales department and has been built in a number of places. The area is 785 feet, 17 foot frontage, clerestory light, with a broken pitched roof, which also lights the hall above. The little ‘port’ houses the pram washing machine and other odds and ends, according to people’s interests.’
Hallgate, Blackheath, 1958
Hallgate forms an entrance to an earlier Span development -The Hall which was built in four phases. Hallgate comprises of a staggered line of flats clad externally in horizontal wooden weather boarding. Initially planning permission was rejected and lead to SPAN’s involvement in a series of lengthy appeal procedures.
A sculpture entitled ‘The Architect in Society’ by Keith Godwin was set into the wall of the passage way. Commissioned by SPAN, the work was intended to symbolise their various struggles with planning authorities.
Eric Lyons spoke of the sculpture in 1971, ‘To celebrate the victory of common sense over bureaucratic bumbling we became a bit silly and commissioned a piece of sculpture by Keith Godwin to go into a rather nasty looking hole in a wall. It was called ‘The Architect in Society’- a bit of a joke but we didn’t want anyone to miss it’. Hallgate was listed Grade II in December 1998.
Key Prototypes
How the designs of SPAN houses were influenced by previous prototypes

Templemere, Weybridge, Surrey 1965
In response to the nature of the site two new house types were produced. The T2Y house was derived from an earlier design and was arranged in fragmented terraces. A new design, the larger four bedroomed ‘pavilion’ house was grouped in fan shaped clusters.
Modified versions of both house types were later built at New Ash Green (See ‘New Ash Green, Neighbourhoods: Lambardes’). The ‘brushed aggregate’ paths were sunk into the landscaping to provide uninterrupted views when approaching the houses. A dark coloured brick was chosen to form a visual link with the trees.
Eric Lyons described the use of space at Templemere in 1968, ‘Because of the enormous scale of some splendid cedar trees on the site I attempted to approach the problem of spatial organisation quite differently, to try and create less defined space. The space flows on like water courses and loses itself in all directions, bubbling around the trees and clusters, going down into the woods and disappearing’.
Grassmere, West Byfleet, Surrey 1966
With the land bought and planning permission finally approved, Eric Lyons and Partners produced six prototype designs that would become (with a few modifications) the main house types at New Ash Green. At Grasmere the distinctive style of New Ash Green’s ‘K-range’ was established: wide frontage, mono-pitch roof, blue/black asbestos tiles, vertical wooden weather boarding and angled front porch.
The colour interior photographs were taken inside the K2A show house at Grasmere. The Grasmere and New Ash Green show houses on Over Minnis at New Ash Green were all furnished by Dunn’s of Bromley.be used for) and it looks good even in Winter’.
Westfield, Ashstead, Surrey 1967
Over Minnis (the first neighbourhood to be built in New Ash Green) and Westfield were built around the same time as each other.
Both are comprised of various house types from the ‘K-range’. Westfield’s ‘set-back’ terrace configuration was later used on Knights Croft in New Ash Green.